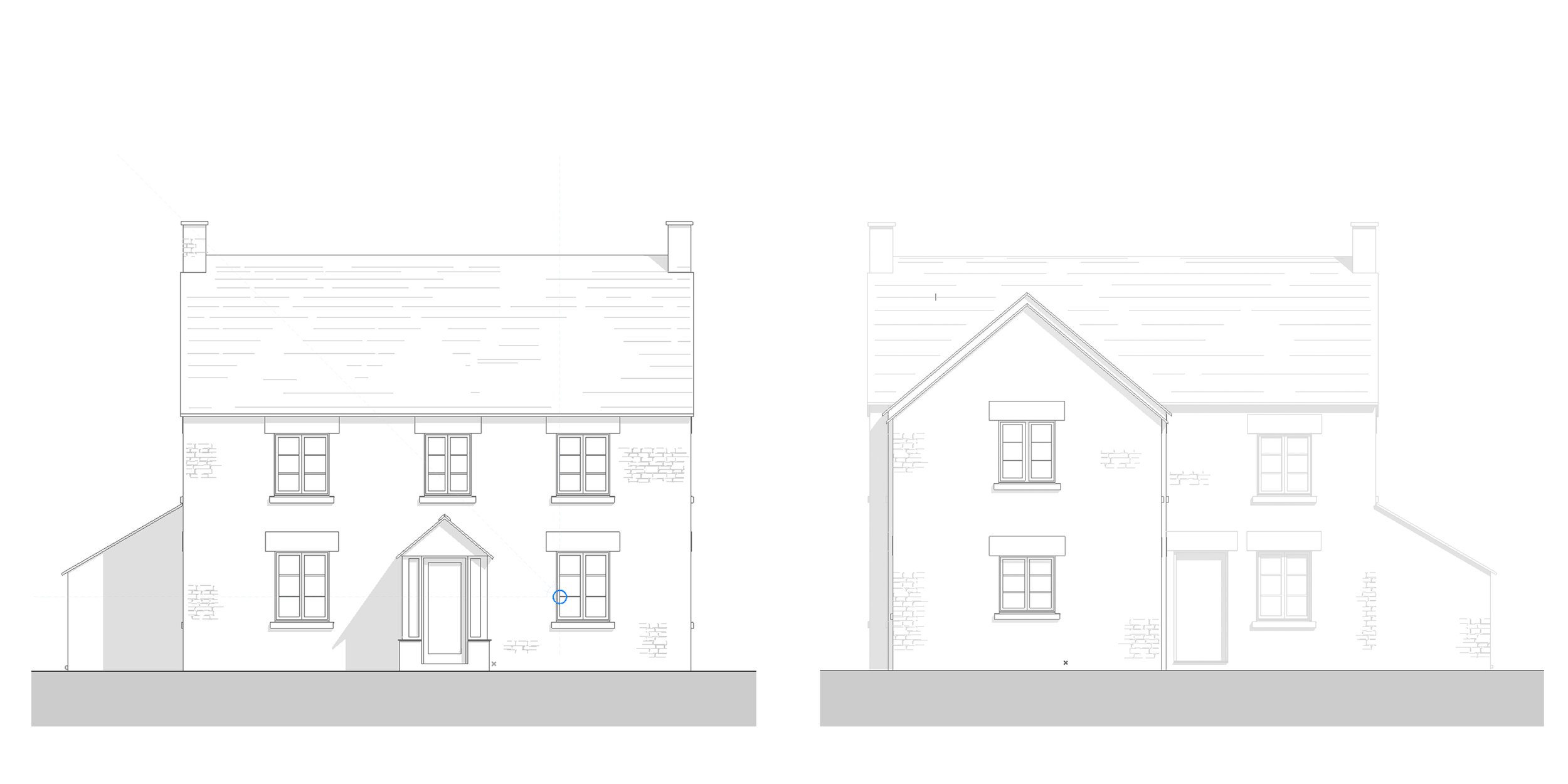Harnhill Cottage - Two Storey Side Extension to a Traditional Cotswold Cottage
Harnhill Cottage is a traditional Cotswold stone cottage that has undergone a series of alterations by the current owner. We provided design and planning guidance for this phase of works which included a two storey extension, adding a snug to the open plan kitchen on the ground floor, and an ensuite bathroom and dressing room on the first floor. Large glazed windows were also introduced kitchen and dining area to give a greater connection to the views and increase the evening light with the living space. In order to gain planning permission it was necessary to make the proposed extension read as a continuation of the existing property, using traditional detailing, while remaining subservient to the original house.
PROJECT STATUS: Complete



